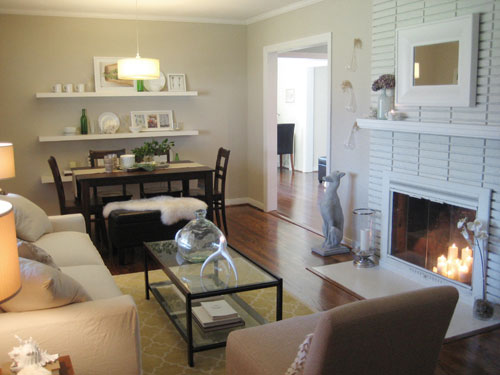First Floor.
We went back to visit the house this Sunday to check out the floors in more detail (clean them, recarpet, or lay down wood?). While we were there, Rob measured the eating section of the kitchen and realized that our table that we lovingly redid won't fit. I'll show the during and before pictures of the monumental process that was table redoing later this week:
Mmmm. Sexy After. This is where it sits in our current house.
Hmmm, time to rethink. We MUST have our table somewhere!
We decided to try to put the dining room table and chairs into the living room then. Did I mention we have two couches in our current house? We do:
Ignore squished pillow and I'll try to type up a tutorial on that coffee table soon.
So now we have to fit those, the dresser + TV, and our dining room table into the one room.
Enter random room planner I found online at http://www.bassettfurniture.com/tools/room-planner.asp . I've used them a few times and they have a good list of furniture to choose from.
This is what I ended up with:
Eh, it works? There is a dead corner to the right but I'm sure we can chuck something there. It looks like the TV is wayyy far from the couches, but it's not, it's the same distance our couches are currently. It helps that our TV is mahoosive so you need to sit back to even see.
That took ages to figure out too! Any other combination meant that you opened the front door and would walk into a sofa. That is bad feng shui. Well I don't think it's feng shui to merge your living and dining room into an 18 x 17 room either but oh well.
On the left wall over the dining room table we'd do something like this to provide storage and prettiness:
I think it could work. Maybe. I guess we'll only know for sure when we're playing furniture tetris when we move in.






0 comments:
Post a Comment
Let's chat! Nothing is more exciting then a new comment! :)
PS - if you do not have a google account, just comment with Name/URL so I can know who is saying hello!